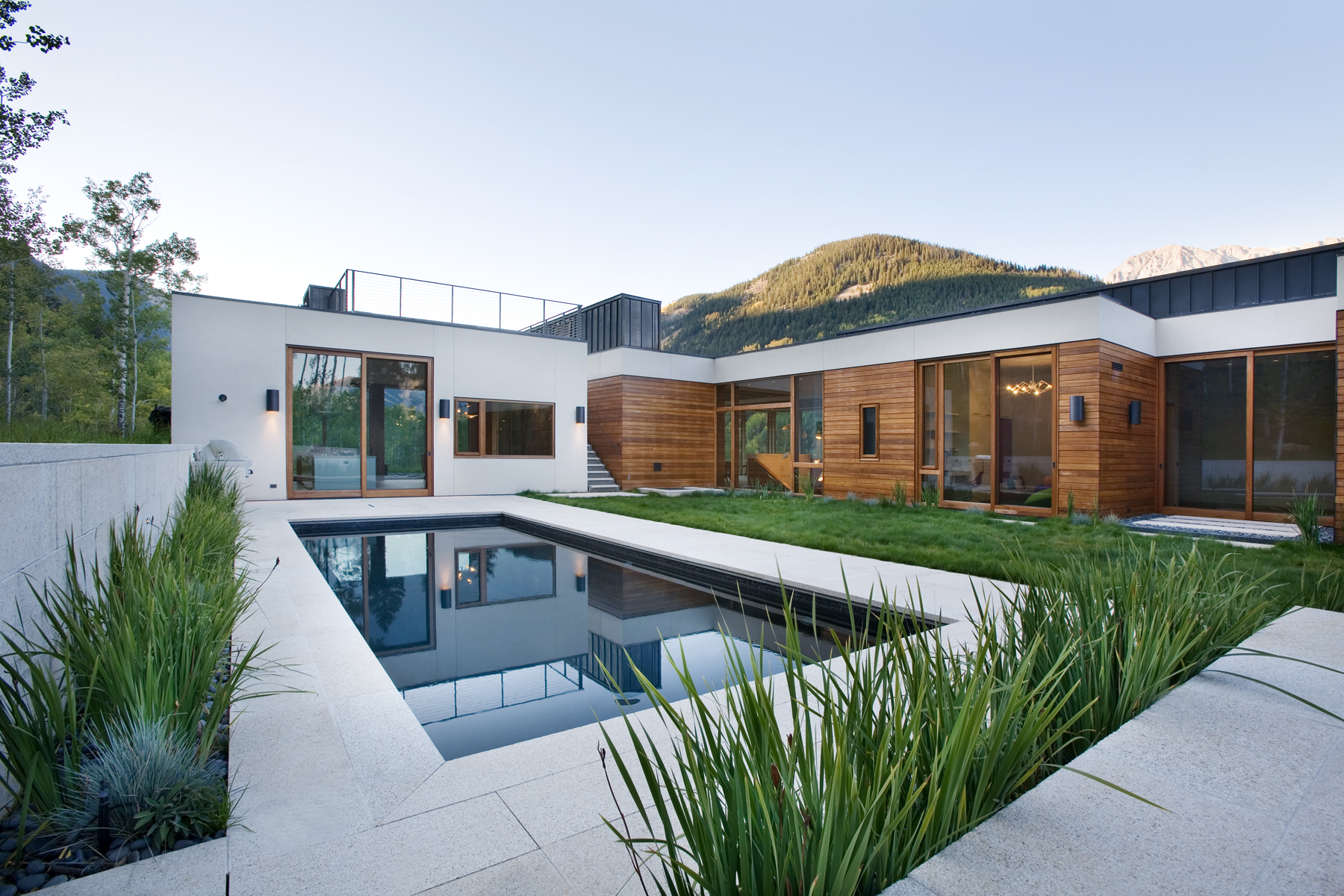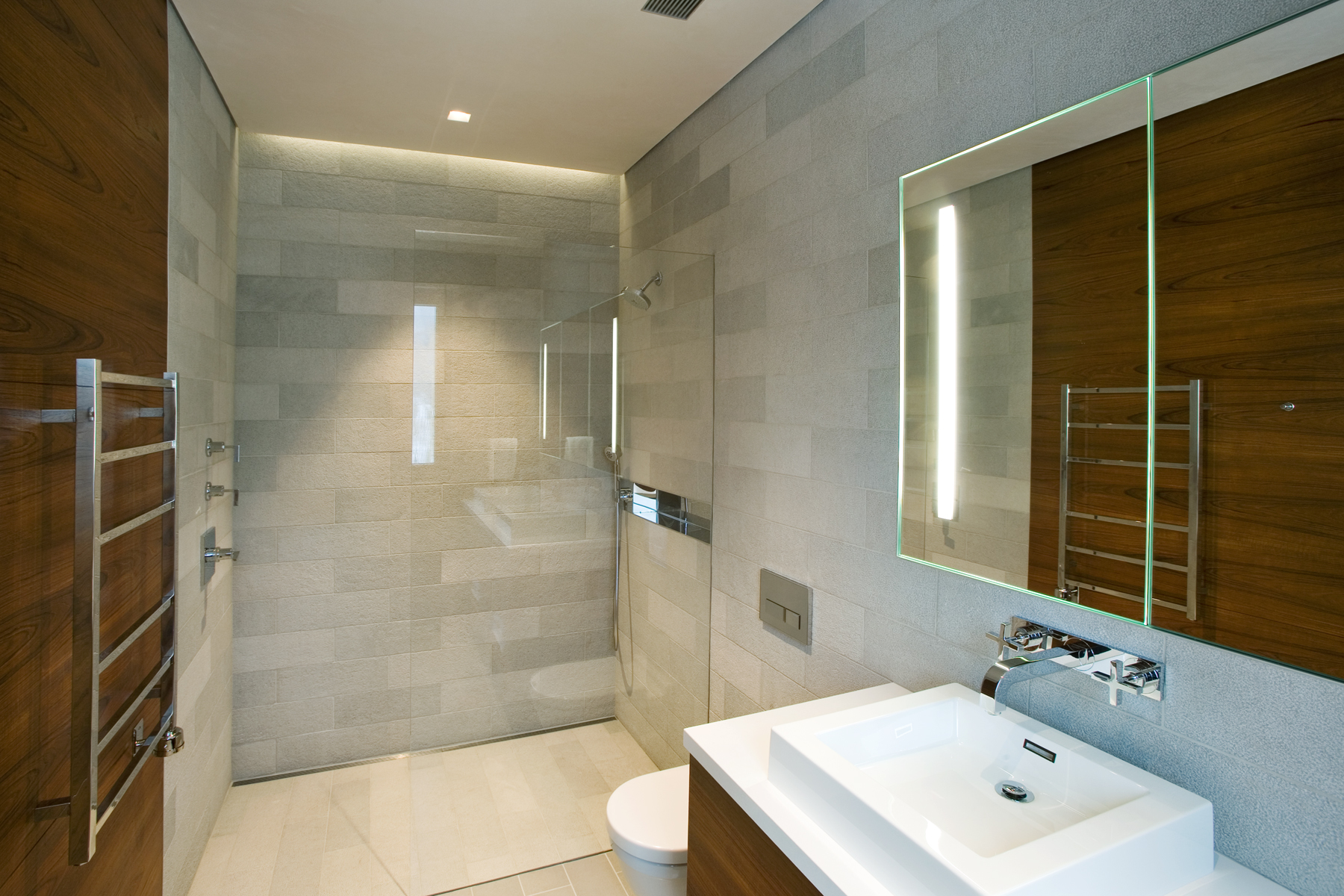Have any questions?
Linear House
Project Details
The 22-acre site is completely hidden from the public, set at an elevation of 9500 feet, and has spectacular views of the Elk Mountain Range. The horizontal L-shaped plan appears to float and rests upon a partially buried stone plinth. The upper-level plan contains the public areas and houses the meditation room, library, and master suite. Materials consist of Japanese Plaster, teak siding, teak glazing system, zinc, and hand chiseled stone. This home was a labor of love for both the design and construction teams. All involved remain proud of their work.
Additional information may be viewed in Architectural Digest July 2016 edition at the following link – An Aspen Home by Shawn Henderson and Scott Lindenau | Architectural Digest
Architect
Studio B Architects
































